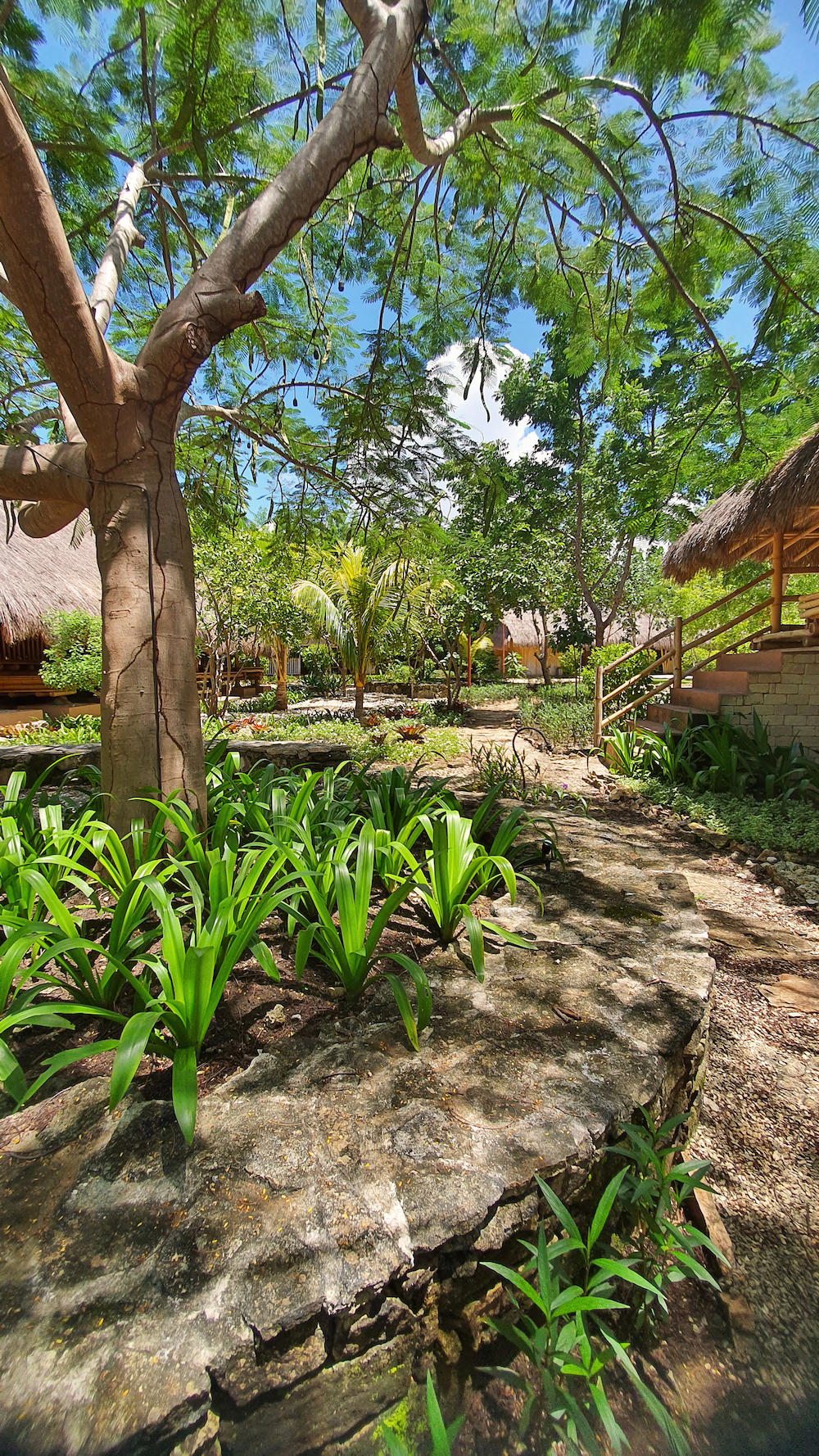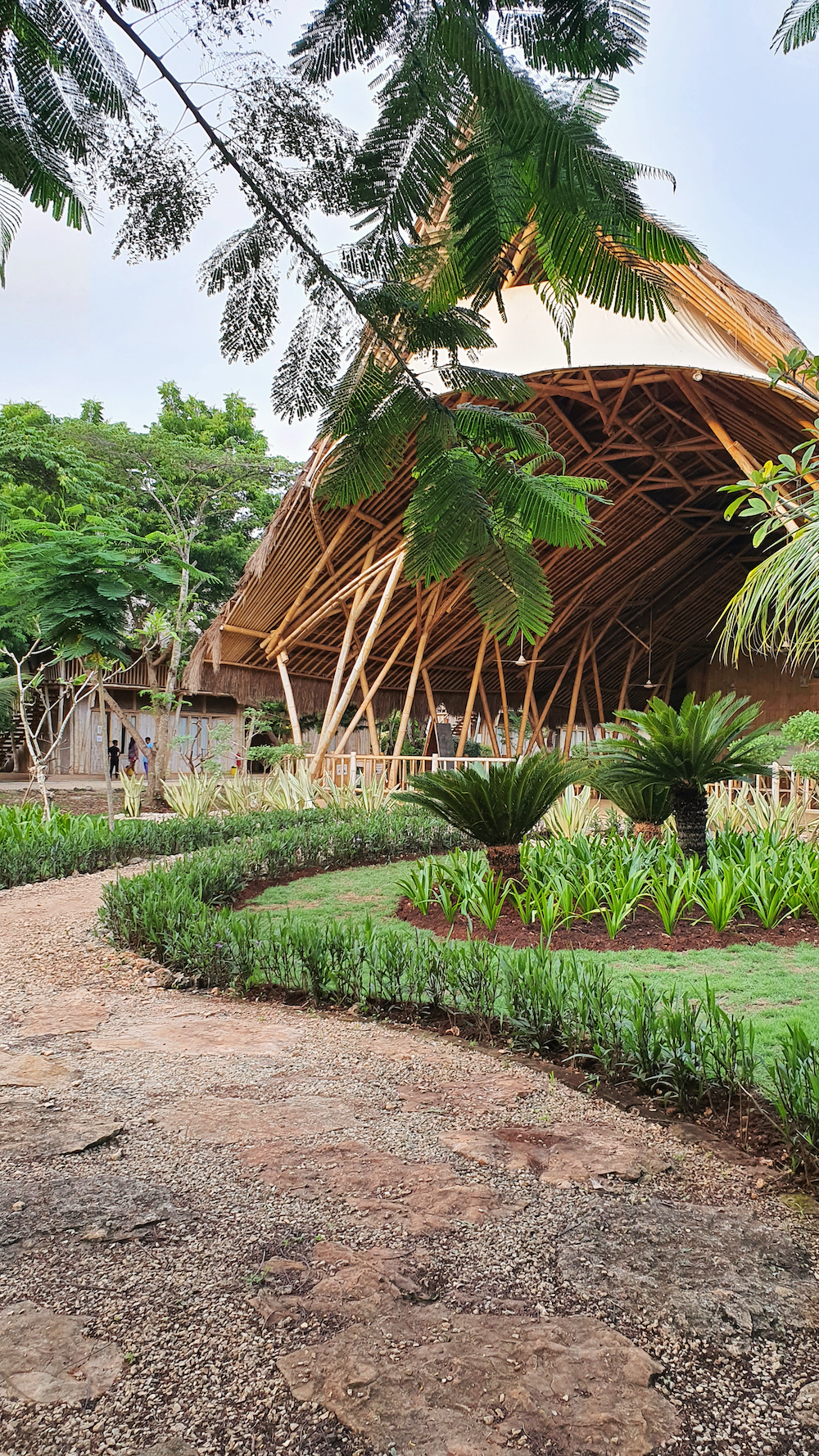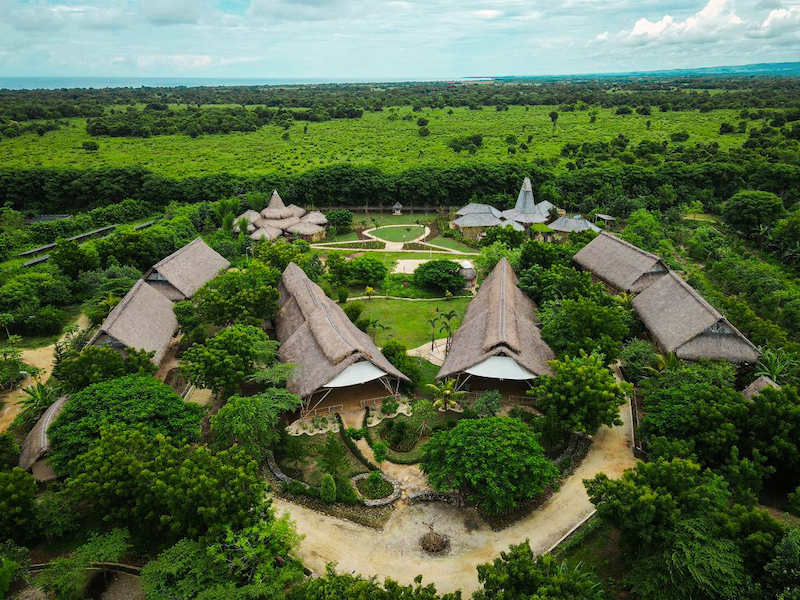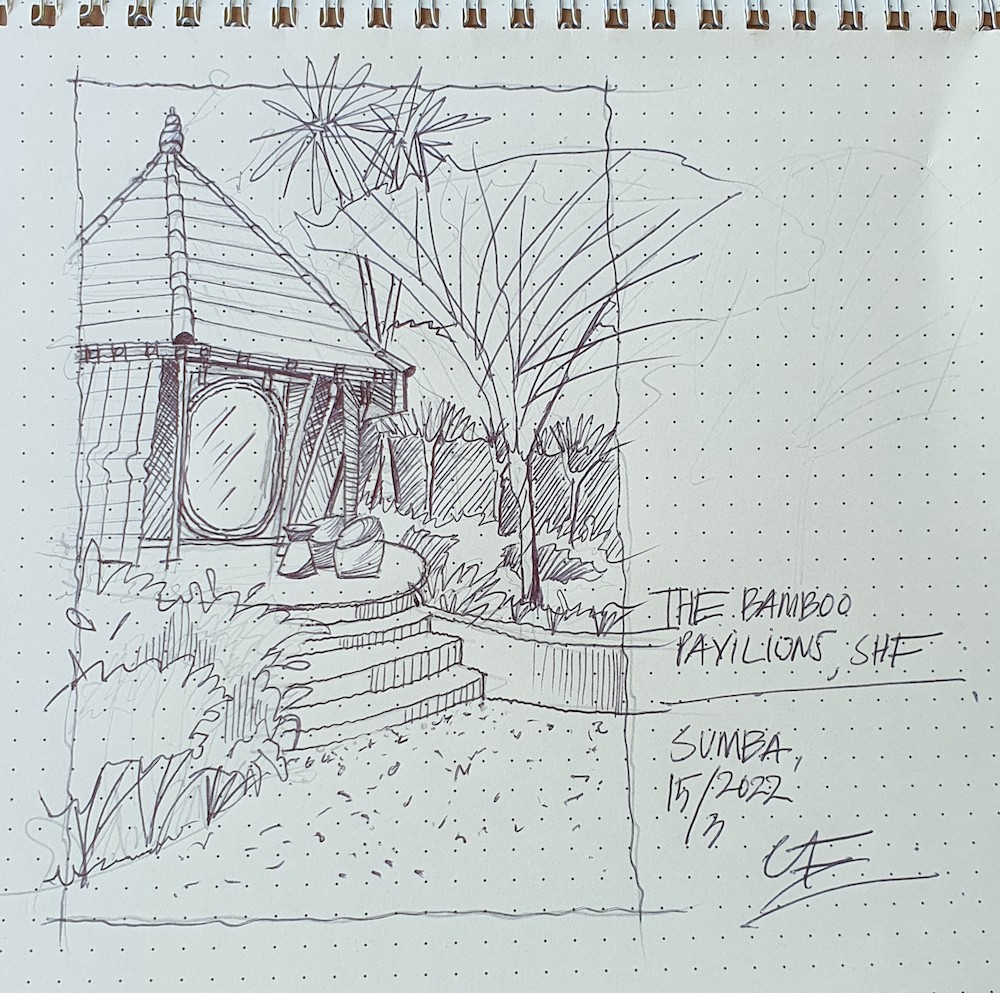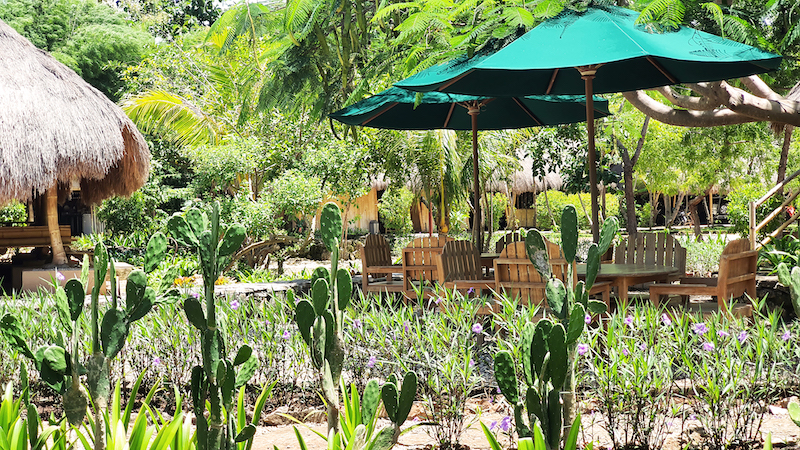Sumba Hospitality Foundation
LOCATION / SITE AREA:
SUMBA, NUSA TENGGARA TIMUR,
PROJECT TYPE:
HOSPITALITY & FOUNDATION SCHOOL
PROVIDED SERVICE:
DESIGN & CONSTRUCTION
CLIENTS:
SHF
COLLABORATION:
Studio WNA and Ibuku Bali
PROJECT STATUS:
COMPLETE
AREA:
30000 m2
DESIGN HIGHLIGHTS:
Sumba Hospitality Foundation is a landscape renovation project. Considering micro climate we carefully design a specific planting palette for the garden. MBLA redesigned all the gardens and brought up with new concept also add another support facilities for this project. Another significant support facilities are also added, like an outdoor gym area and sunset bar to enjoy the sunset view.


