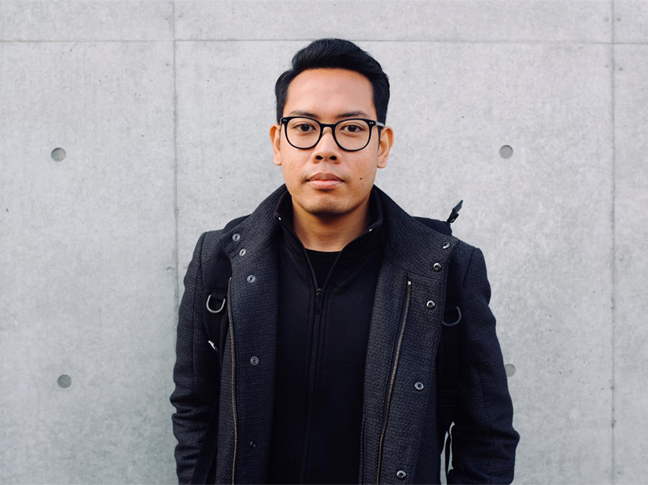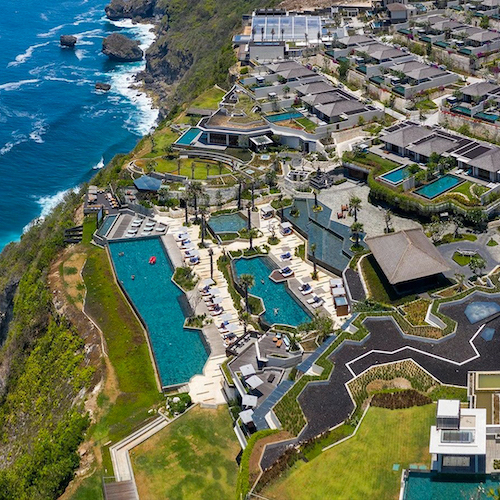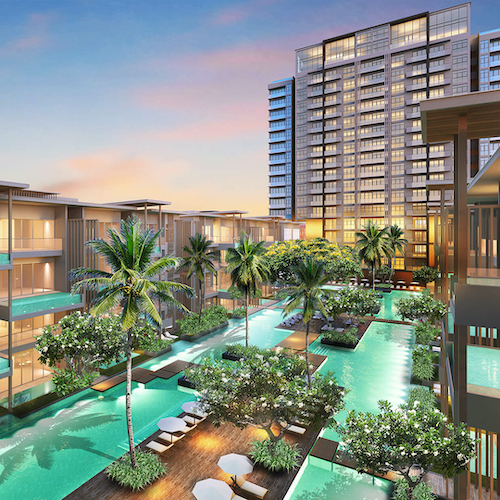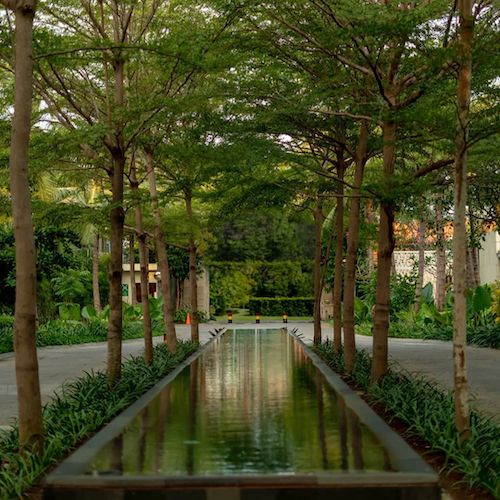
Bagus Wiranjaya Anak Agung Ngurah, ST IAI
CO-FOUNDER / DESIGN PRINCIPAL
Bagus, an Architect graduated from Universitas Udayana with Registered Architect (STRA Madya), member of IAI (Indonesian Association of Architecture) from 2018. He has 9 years experience both in the Architecture and Landscaping project in a diverse range of hospitality, residential, commercial projects and also being a part of some government projects.
He had an interest in landscape design when he was a part of PT Intaran Asri as his previous company. It was an amazing journey for having experience in landscape projects throughout asia.
As a Balinese, working and living in Bali made him able to respect and somehow elaborate this local culture in every design thinking by having the sense of Balinese architecture and tropical landscape design.
Currently, he is also responsible for project management and head of the studio, actively involved in project scheduling and budgeting. His experience empowers him to lead his team with confidence, while imparting his team members with knowledge and encouragement.
Project Of Note

Sixsenses Uluwatu Resort
BALI, INDONESIA
This project is located in Uluwatu, Bali, Indonesia with the area of about ±6 ha. Six Senses is right in its element on an island so deeply rooted with tranquility and deep ties to nature. Set atop a rugged cliff, the resort shares a spectacular view with the island’s famed Uluwatu Temple, one of the key temples believed to be Bali’s spiritual pillars. In the middle of the site we creating an unimpeded view as first impression for the guest at the upper level area (Resort Lobby). Blends Balinese design & tradition with modern and contemporary architecture of the villa, We took inspiration from Subak irrigation system to create continuous water feature and different mood along the spine as the guest walk down stair by stair.
In collaboration with PTI Architect

Sheraton Mactan Resort
CEBU, PHILIPPINES
This project is located in Mactan, Cebu, Philippine with the area of about ±6 ha. The design of this project is seamlessly combine contemporary design with tropical aesthetics and local touches to create unparalleled dwellings of exceptional beauty. We took inspiration from the surrounding cliffs, beaches and exposed rocks in formulating the stylish look.
Along the main road we have created several different moods, it is a series of transition from one space to another, between main entry area, residences, and Resort area. Crossing over from the outside to the inside of the resort, philosophically leaving outside world behind and entering of the resort world and it’s atmosphere.
In collaboration with BLINK Design Group

Anvaya Beach Resort
KUTA, BALI, INDONESIA
Located in the most famous place in Bali, Kuta. This resort brings luxury in contemporary style of both architecture and landscape design. Starting from the beginning of the design process, collecting existing tree data in order to use as much of the existing trees. Now the project has been operated, you can feel the mood from the signature entrance gate and the stunning artwork design.
This project is collaborated with Hadiprana Architects
Key Projects and Past Project Involvement at previous company
- Anvaya Beach Resort Kuta, Bali, Indonesia
- Anantara Resort, Phuket, Bangkok
- Sheraton Mactan, Cebu, Philippine
- Bukit Pandawa Resort; Waldorf Hotel, Nusa Dua, Bali, Indonesia
- World Hotel Balangan, Nusa Dua, Bali, Indonesia
- Pushang Resort, Xiamen, China
- Six Senses Uluwatu Resort, Uluwatu, Bali, Indonesia
- AP House, Gianyar, Bali
- Grand Kesambi Villa, Badung, Bali
