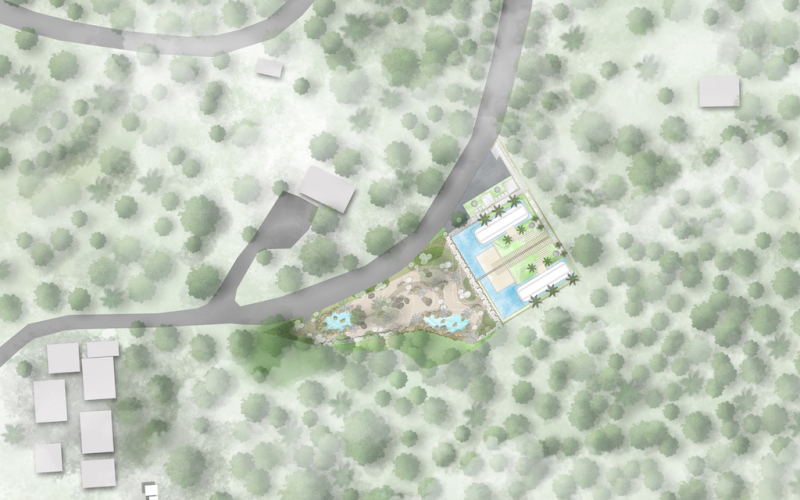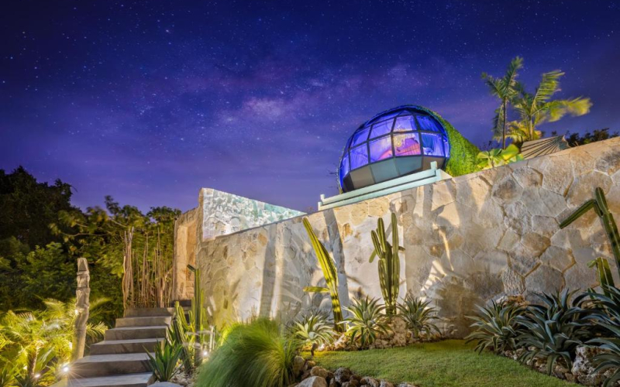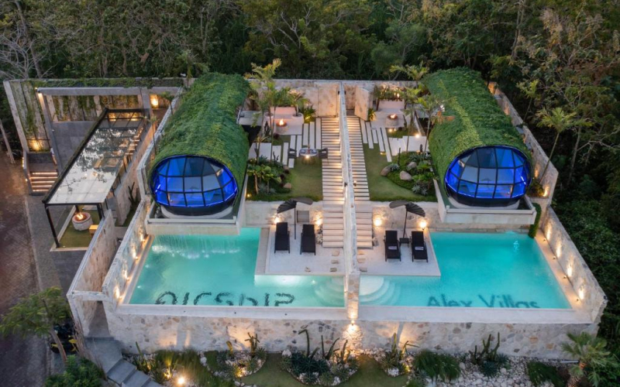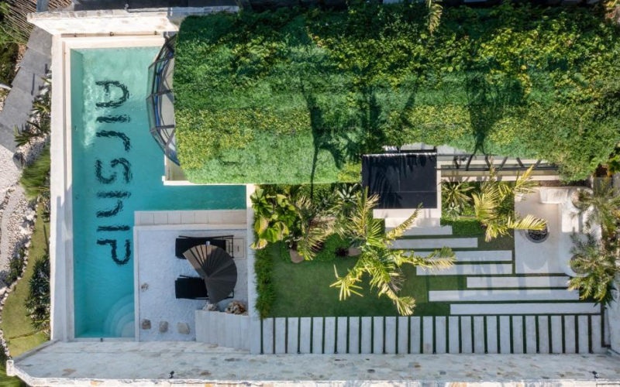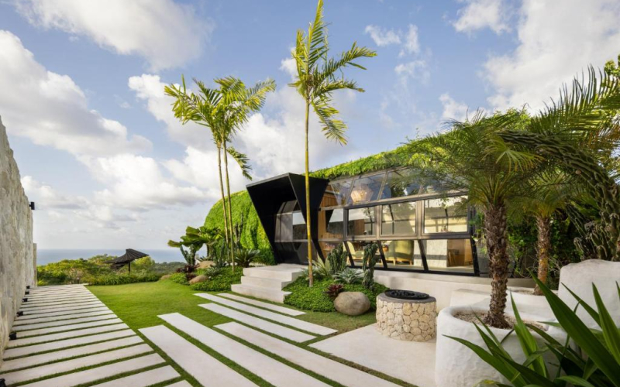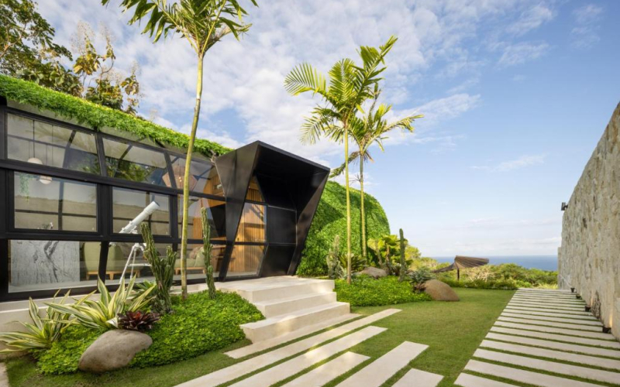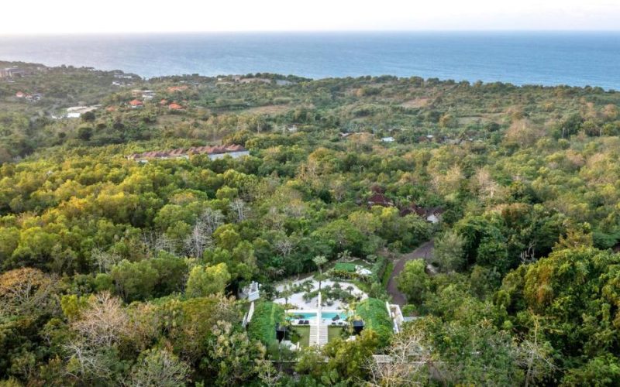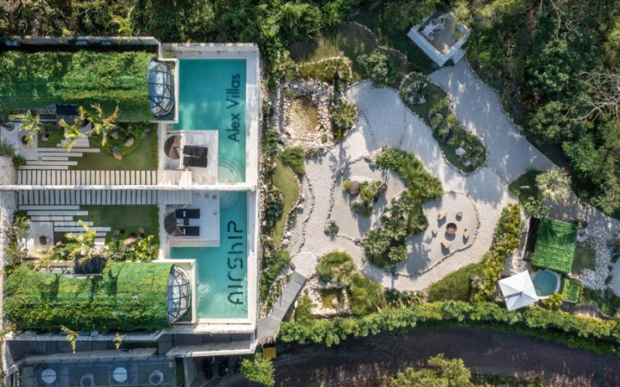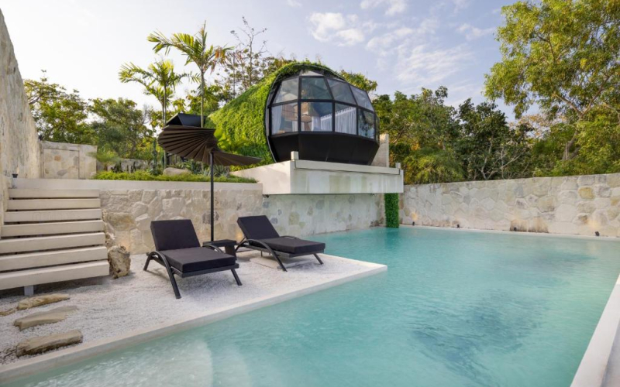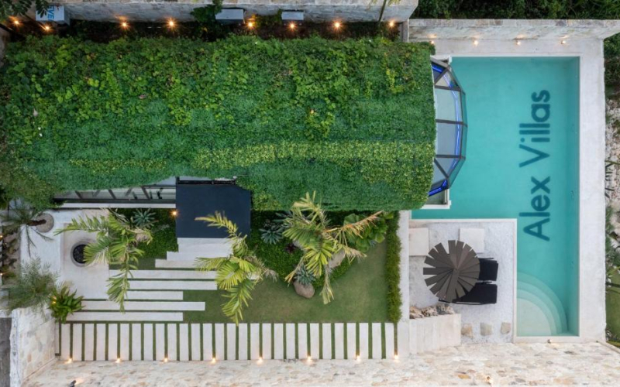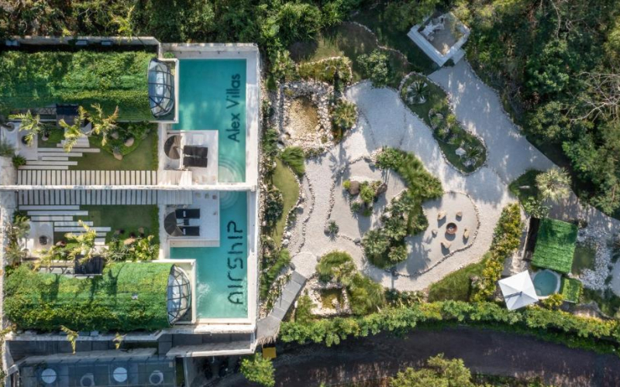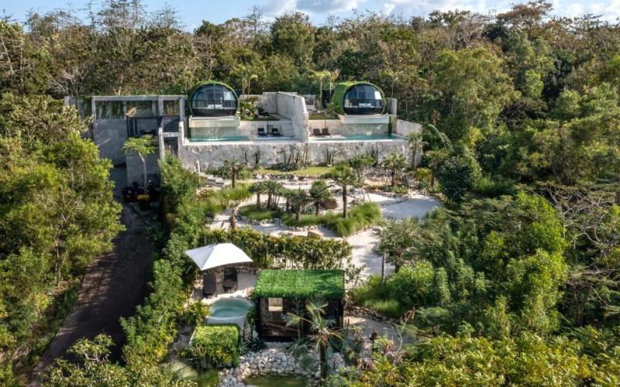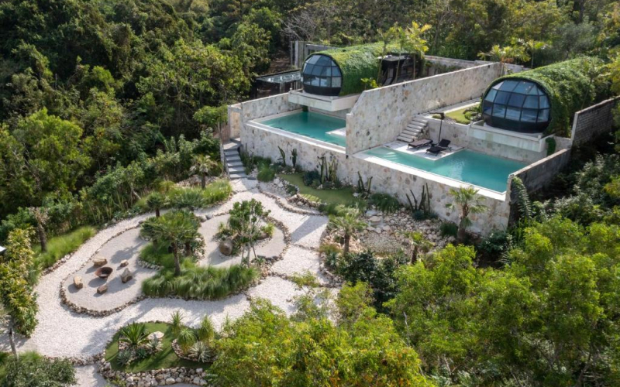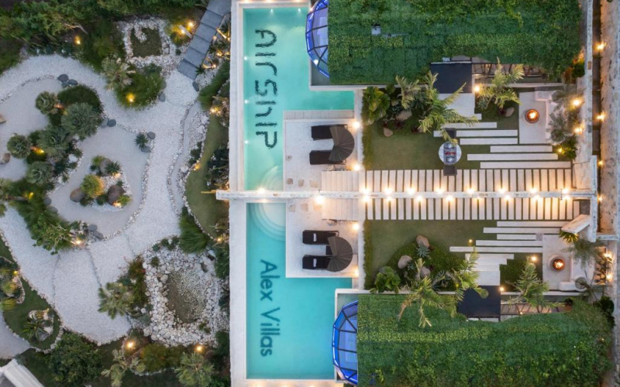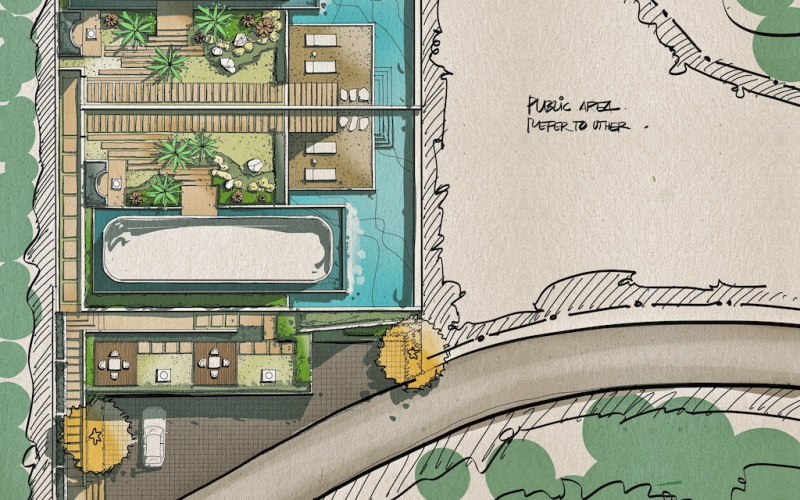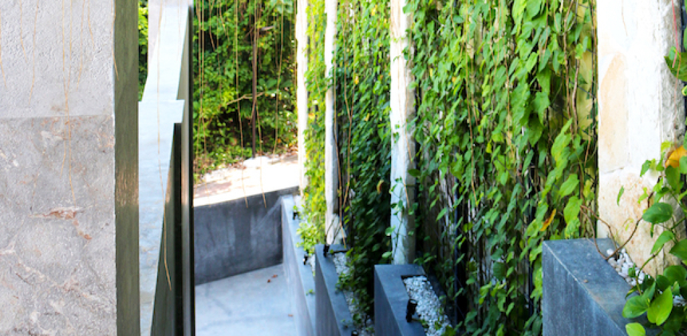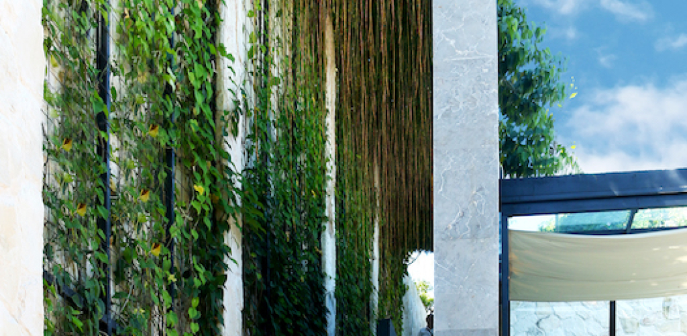AIRSHIP VILLA 1 AND 2
LOCATION / SITE AREA :
PECATU, BALI
PROJECT TYPE :
HOSPITALITY
PROVIDED SERVICE :
LANDSCAPE DESIGN & BUILD
CLIENTS :
ALEX VILLAS
YEAR :
2021
AREA :
300 M2
PROJECT STATUS :
BUILD PROJECT
DESIGN HIGHLIGHTS :
The solid concept of An Abandon dome (Airship) from client brief located in the middle of jungle drive us to creatively propose some softscape strategy.
Wild varieties of climbing plants were proposed to cover more than 50% of the unique glass dome to emphasize the main “Abandon” concept. However we still keep some area where you can view a beautiful landscape at the private outdoor space.
On the other hand Courtyard area we leave it as open as possible to maximize overlooking view through the ocean and from inside of the villa. Slender type of palm, groundcover and drought tolerant plant mainly dominated our list.

